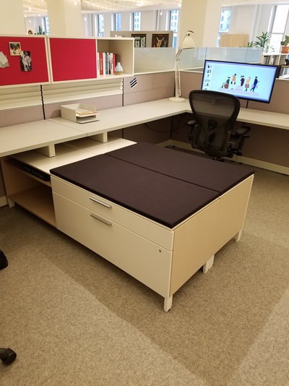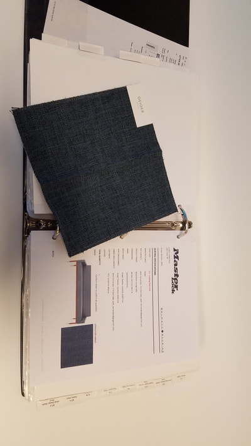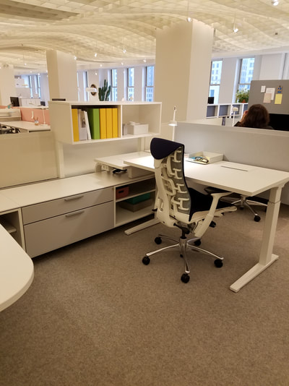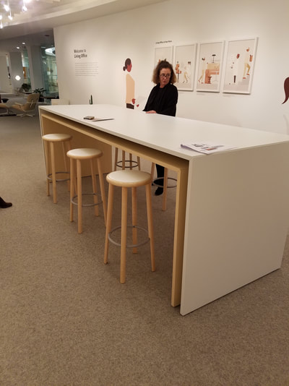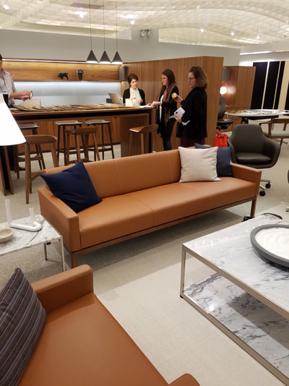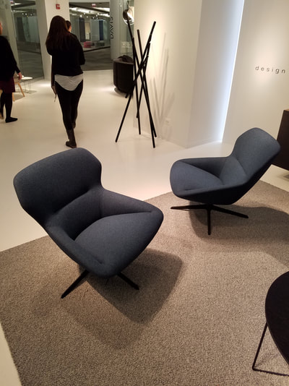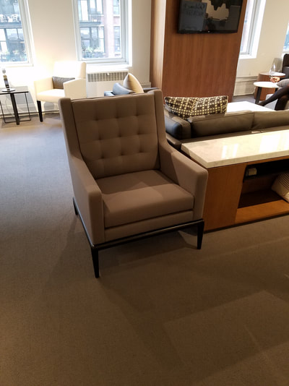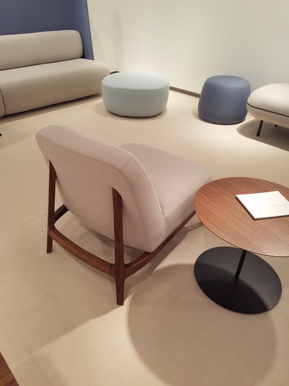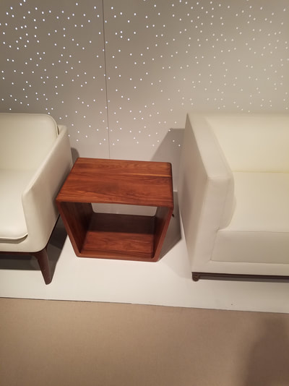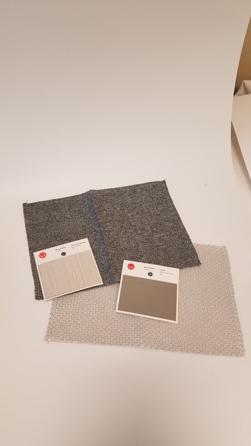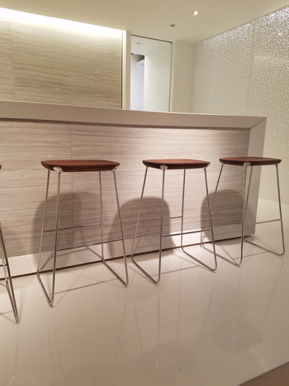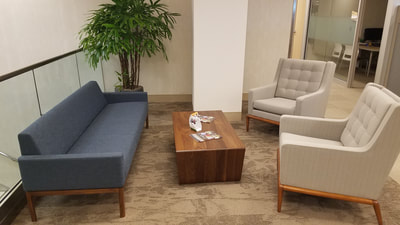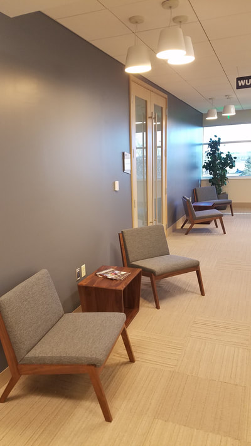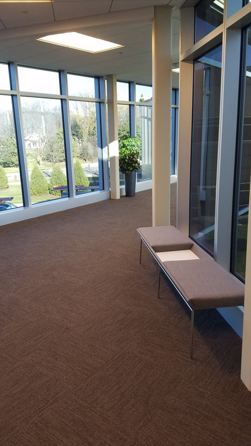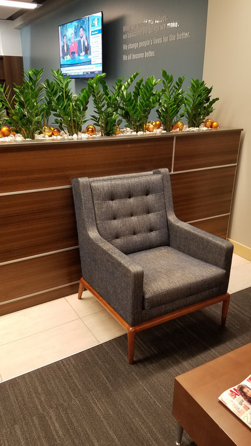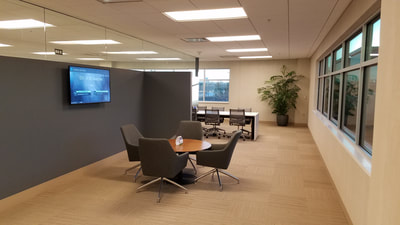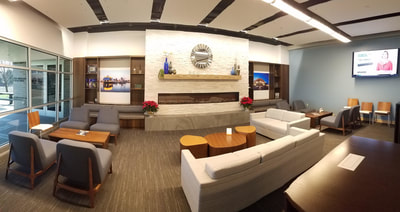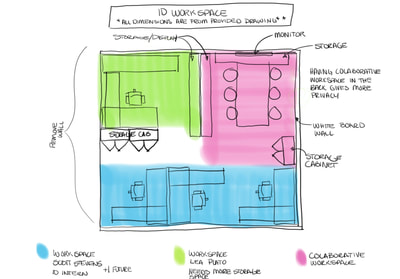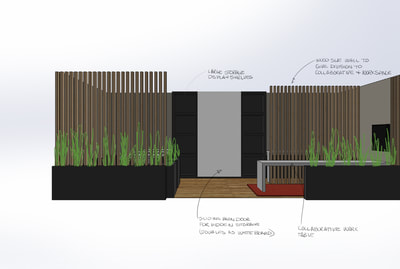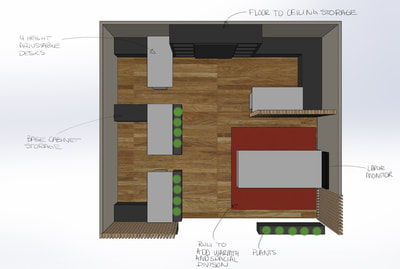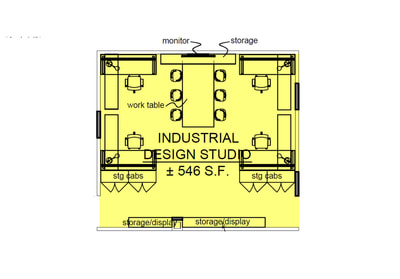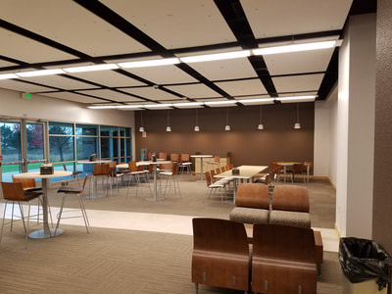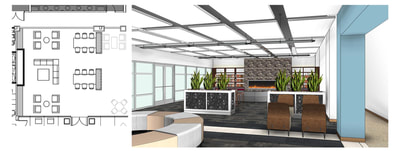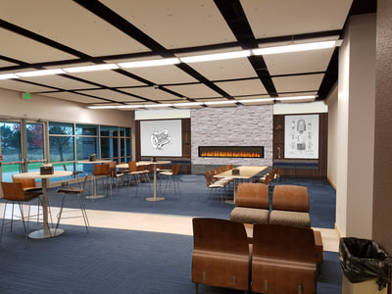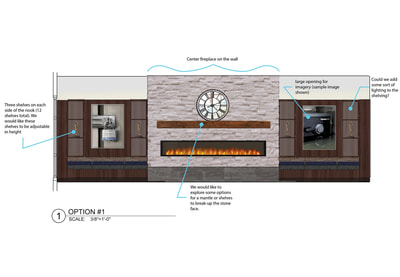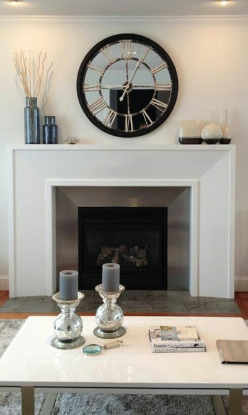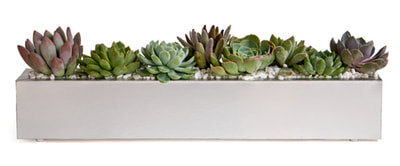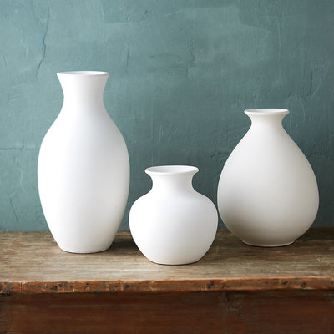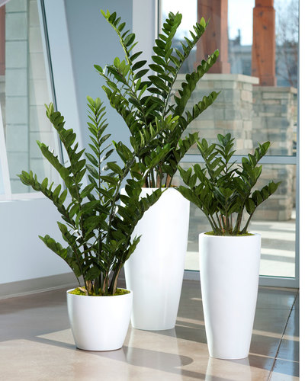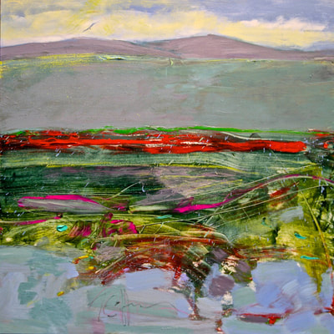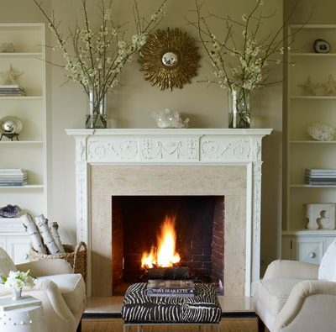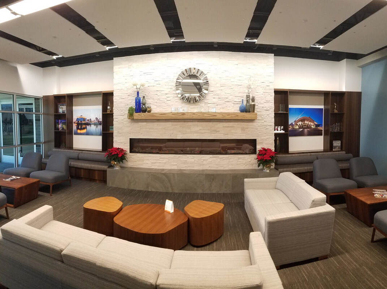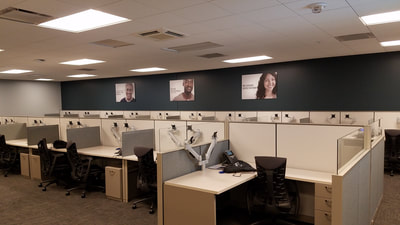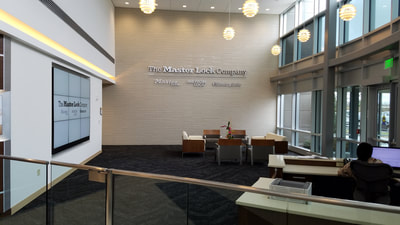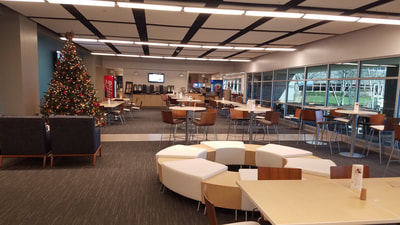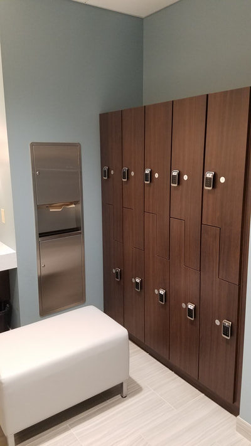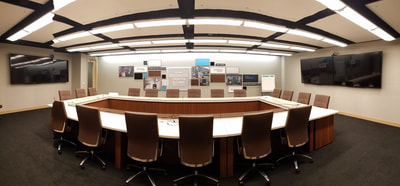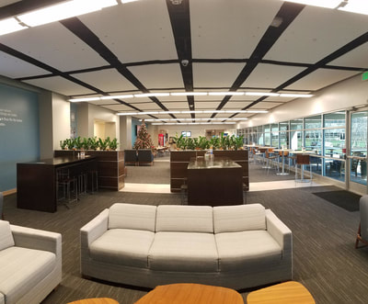Project Brief
To lead the interior design efforts in conjunction with the Baumann Architecture firm for The Master Lock Company's headquarters relocation.
My Role
Led the interior design efforts working with architecture firm to ensure that the new headquarters matched the feel and culture of The Master Lock Company.
Furniture Selection
I traveled to the Merchandise Mart to select furniture options. I also Selected the fabrics and color schemes. Below are images of the trip to the Mart.
Final Furniture Selection
The images below show a few examples of the furniture that was selected a placed throughout the building, with the goal of making nontraditional work places where employees could find comfortable productive places to work and meet.
Cafeteria Fireplace Space
The fireplace is meant to be a key location for the employees to relax during their breaks, have informal meetings, and have another work-space option. The environment is designed to have a warm and welcoming feeling, while allowing for productivity. The first image shows what the space looked like before the fireplace was installed, and the following images show concepts for the fireplace.
Inspiration Images for Fireplace Decor and Design
The images below show a few of the inspiration images that were drawn from when designing the fireplace space.
Final Design
The fireplace space mixes stone with dark wood tones balanced by the soft comforting fabrics of the selected furniture. The area has several places for people to gather, meet, and relax. The space can be used by several small groups or a large group. The images on either side of the fireplace are photographed by a local photographer and celebrate the place The Master Lock Company calls home.
